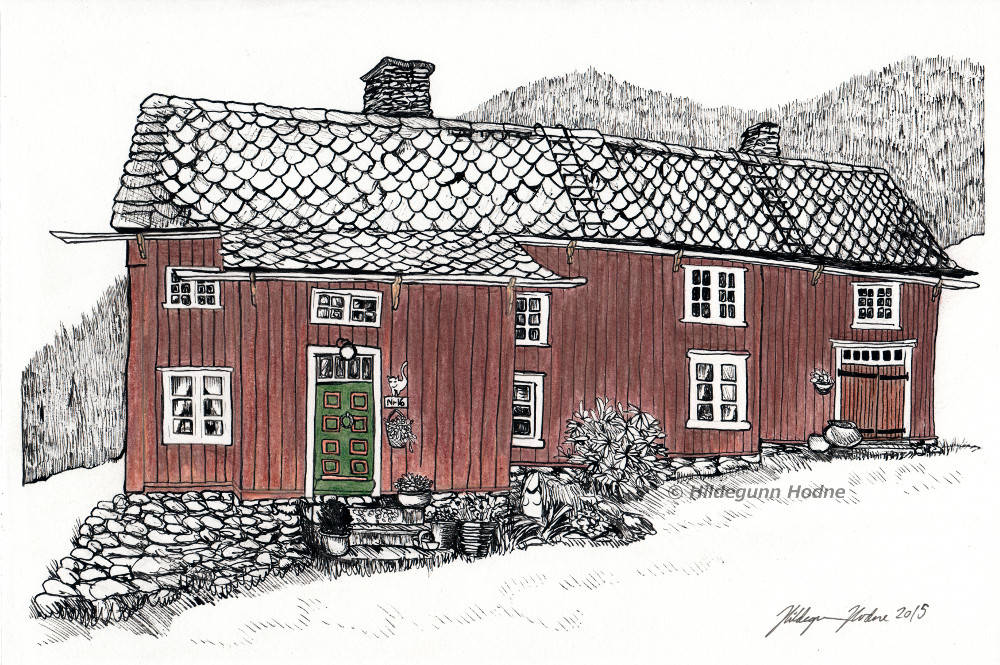The Lomis farm consists of several buildings, known in Norwegian as “Lomisgardane”. The buildings are heritage listed and consist of restored old living quarters. They are located on the hillside right below the Lomen stave church in Vestre Slidre municipality, Oppland, Norway.
A “stave church” is a medieval wooden church building. The name derives from the buildings’ structure of post and lintel construction, a type of timber framing where the load-bearing ore-pine posts are called stafr in Old Norse (stav in modern Norwegian). Many tourists come to the Lomen area to look at the stave church, but I wonder how many of them pay attention to the wonderful Lomis farm buildings.
The house that inspired this drawing has a warm welcoming glow to it. Drawing it felt like revisiting an old friend. There is a soft and light look to both the wood of the house, the roof tiles and the foundation rocks – almost as if it is floating. But at the same time you sense how heavy the building must be to be able to stay put on the very sloping hillside.
As with so many old houses in Norway, it is difficult to tell if the house is still in daily use. Maybe it is only used in summer as a cabin, or not used at all. The day I visited, there was a man working on repairing the wooden fence around the property. Perhaps that fooled me into thinking that the house is still being used to live in. I hope so, because it is far too nice to be used as yet another empty museum building.
Size: 21 x 29 cm (8 x 11 inches). Materials: Ink and dip pen and colour pencils on acid free drawing paper. The image shows a high resolution scanned copy, true to original colours.
Tags: Architectural drawings, Architecture, Art, Drawing, Exterior, Farm building, Illustration, Norway, Oppland

